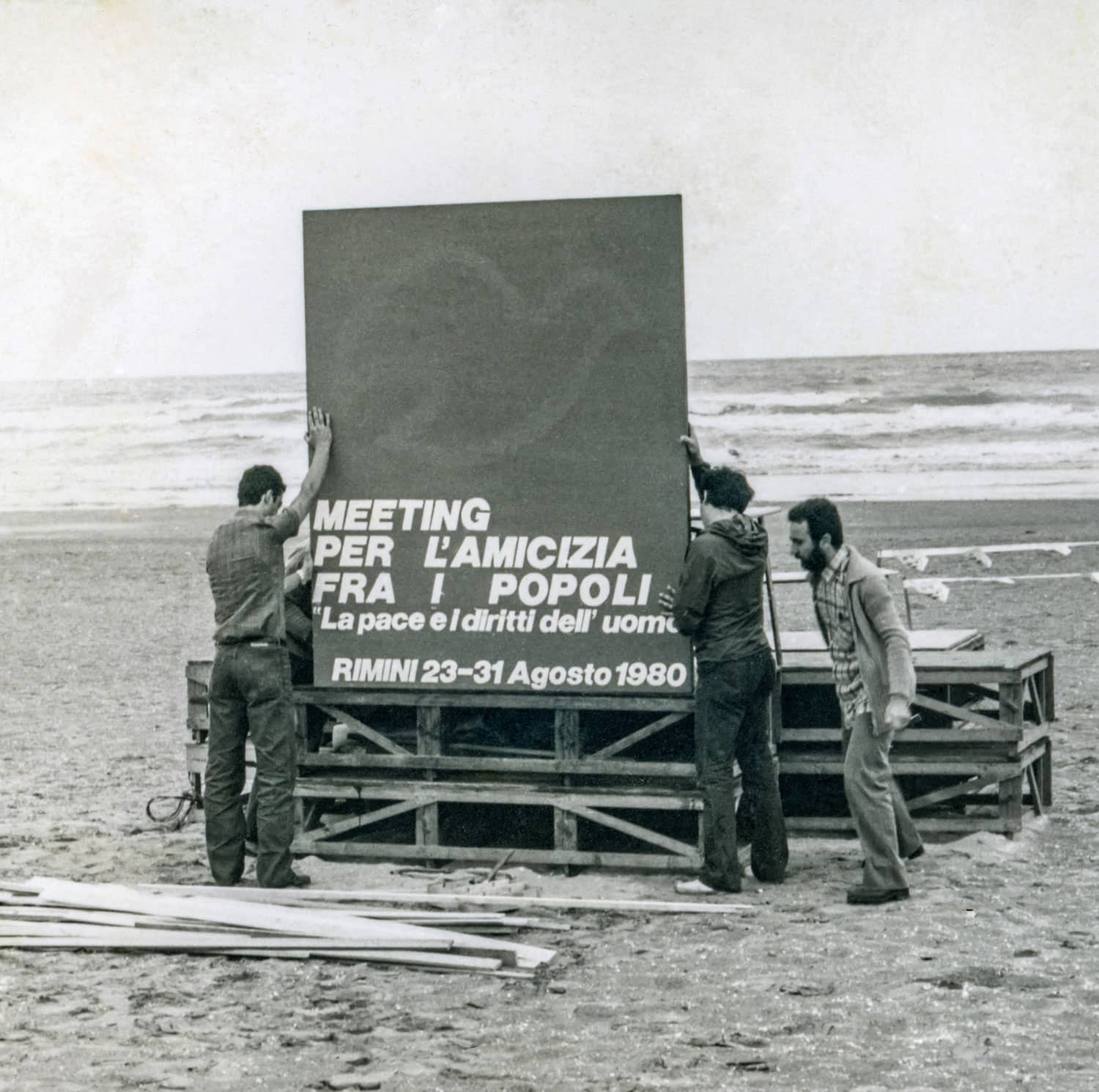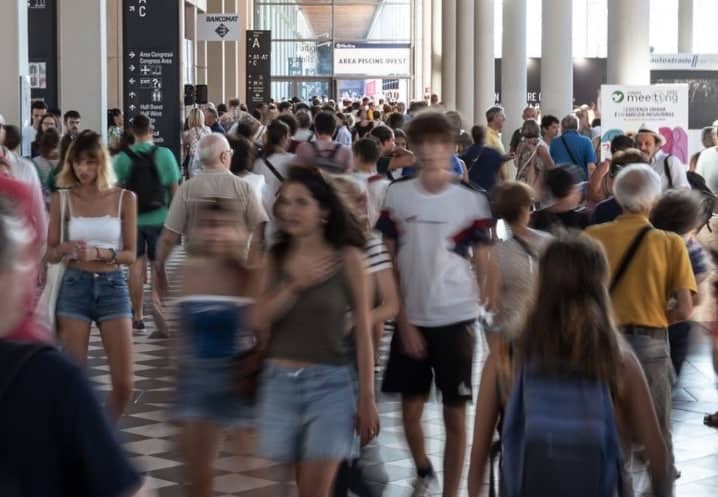At the foot of the skyscrapers
‘More than a foregone summary of the historical events that distinguish the technical and formal deve-lopment of American skyscrapers, this exhibition is an attempt to investigate their current evolution in favour of a new social use of relating areas between skyscrapers and cities. More often than not, and almost obsessively exploited by the private sector for equally li-mited and exclusive use, inner-city areas in the United States are tending to be put more and more at the di-sposal of the community. A timid start was in fact be-gun in 1961 to adapt the areas below the skyscrapers, and which once were part of the entrance halls of the multi-storey building, to various types of community usage: traditionally commercial (like shopping malls and facilities) or landscaped spaces (squares and meeting places with various kinds of site amenities: gardens and fountains, pools and statues, walks and seats and open-air theatres, and even sometimes specific-purpose public buildings such as auditoriums, churches and museums). This victory of the citizens, and spearhead of modern architectural planning in the USA, which has involved some of the cleverest and most interesting designers of our time (like Charles Moore’s famous Piazza Italia in New Orleans), is the result of a gradual understanding between private individuals and municipal authorities. The latter have marked the history of skyscrapers ever since these buildings occupied entire city blocks (with the late-nineteenth century Chicago school) until their subsequent transformation in order to expose greater parts of the city to the sunlight (the so-called set-back of 1916) and all subsequent modifications made during the sixties to free larger areas on the ground (by means of new regulations and the opening of public plazas). Such amendments to regulations have involved the entire definition of the skyscraper as a building and have conditioned even its shape and structure: from the heavy, compact tower blocks of the early days, to the modelled and recessed waterfall effect of the Arch Deco of the thirties, back to severe purity of the rationalist stereometry of the International Style of the immediate post-war years, to the final explosion of the complex and eclectic shapes of post Modernism. The exhibition is composed of 34 photographic panels and various models (scale 1:100 – 1:200) and is divided into 3 sections: Vertical Constructions (tall building wonders: towers and spires, bell-towers and minarets, poles and antennae), the modem. Skyscra-per, Public areas and Plazas. The models offer visitors a ‘true’ look at the American towers. Entrance to the exhibition is through an optic tunnel, laterally scanned by wooden towers which house the models. At the end of the route, by looking through a large ar-ched window, visitors can admire the New York skyli-ne (blown-up photo reproduction).’










